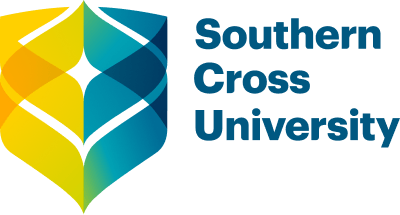Coffs Harbour campus map
The room numbering format at the Coffs Harbour Education Campus is Block.Floor.Room Number. For example, A.G.7 is A Block, Ground Floor, Room 7.
Download the Coffs Harbour Campus Map with key.
/prod01/channel_8/media/scu-dep/experience/campuses/images/CHEC-Campus-Map-Oct-2024-1200.jpg)
| Block | Name |
|---|---|
| A1 |
Head of Campus Campus Facilities |
| A2 |
Campus Security Mailroom General learning spaces |
| B |
General learning spaces |
| C |
SCU College General learning spaces |
| D |
Lecture theatre D350 Lecture theatre D150 |
| E1 |
Library (Level 1) Technology Service Desk (Ground Floor) Student Learning Centre (Ground Floor) Gumbaynggirr Room (Ground Floor) |
| E2 |
General learning spaces |
| F |
Café Uni Lounge Counselling & Support Services Careers Coffs Harbour Student Association |
| H |
Nursing - anatomy laboratory |
| I |
Osprey Restaurant |
| M |
Equity and Diversity Faculty of Business, Law & Arts Faculty of Education Faculty of Health Gnibi College of Indigenous Australian Peoples IASS (Indigenous Australian Student Services) Psychology labs Lecture theatre Shared Services HUB Southern Cross Postgraduate Association Speech Therapy lab Sport and Exercise Science lab Student Administration Services |
| O |
Lecture theatre |
| Q |
Nursing - clinical Laboratories |
| T |
Gymnasium Basketball Court |
| U |
Health Sciences Building |
| iHUB |
Innovation Hub Coffs Coast |
| RC |
UniLodge Student accommodation |

/prod01/channel_8/media/scu-dep/current-students/images/Coffs-harbour_student-group_20220616_33-147kb.jpg)
/prod01/channel_8/media/scu-dep/current-students/services/counselling/images/RS21533_English-College-Student_20191210_DSC_6961-117kb.jpg)
/prod01/channel_8/media/scu-dep/study/scholarships/images/STEPHANIE-PORTO-108-2-169kb.jpg)
/prod01/channel_8/media/scu-dep/study/arts-and-humanities/images/RS20958_Chin-Yung-Pang-Andy_20190309__79I5562-960X540.jpg)
/prod01/channel_8/media/scu-dep/experience/images/SCU-INTNL-STUDY-GUIDE-280422-256-72kb.jpg)
/prod01/channel_8/media/dep-site-assets/component-library/screenshots/online-1X1.jpg)